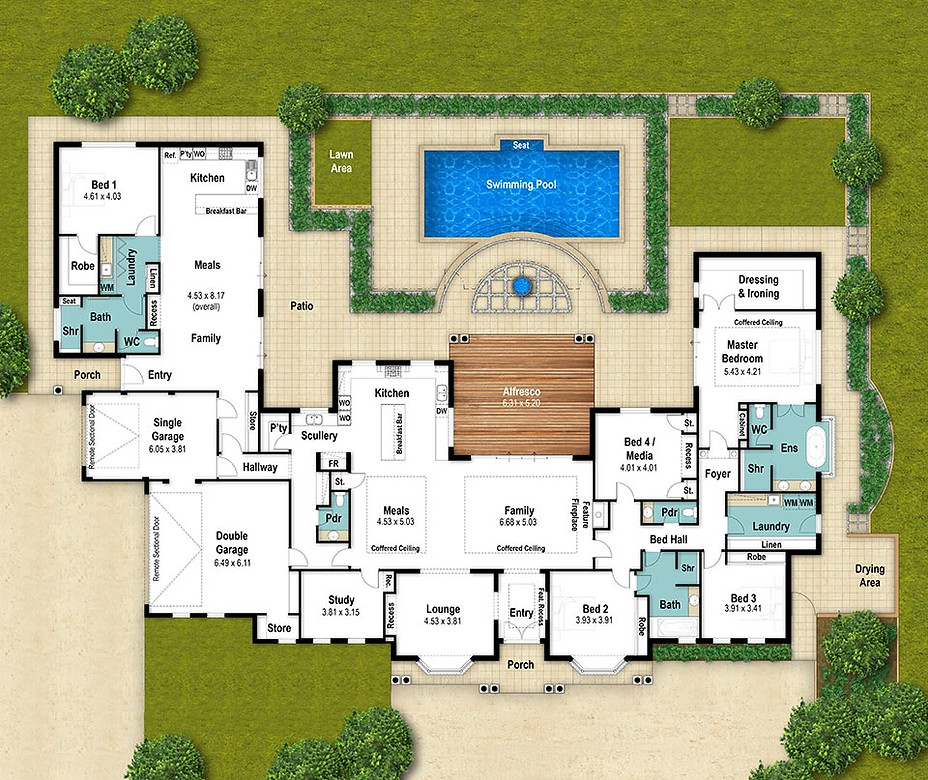top of page
Based in Perth, We Design Homes Australia Wide!
Genuine Passion, Guaranteed Results!
The Fairbridge Country
Rural floor plan with granny flat under the main roof
Designed for a rural block, this floor plan is rather spacious. From the entry, one can see right through to the alfresco area to the swimming pool & bush views beyond. Ideal for those who love entertaining in large numbers, the huge chefs kitchen has you covered.
Basically two homes in one, the granny flat is also generously proportioned. With its own garage, private entry & laundry, this space is very private, while being connected to the main house. If you're planning on building a rural home, think Boyd Design.

Form
Have any questions?
We're here to help and we love answering your questions.
Call us on the number below or use the contact form.
We design rural homes all over Australia!
bottom of page
