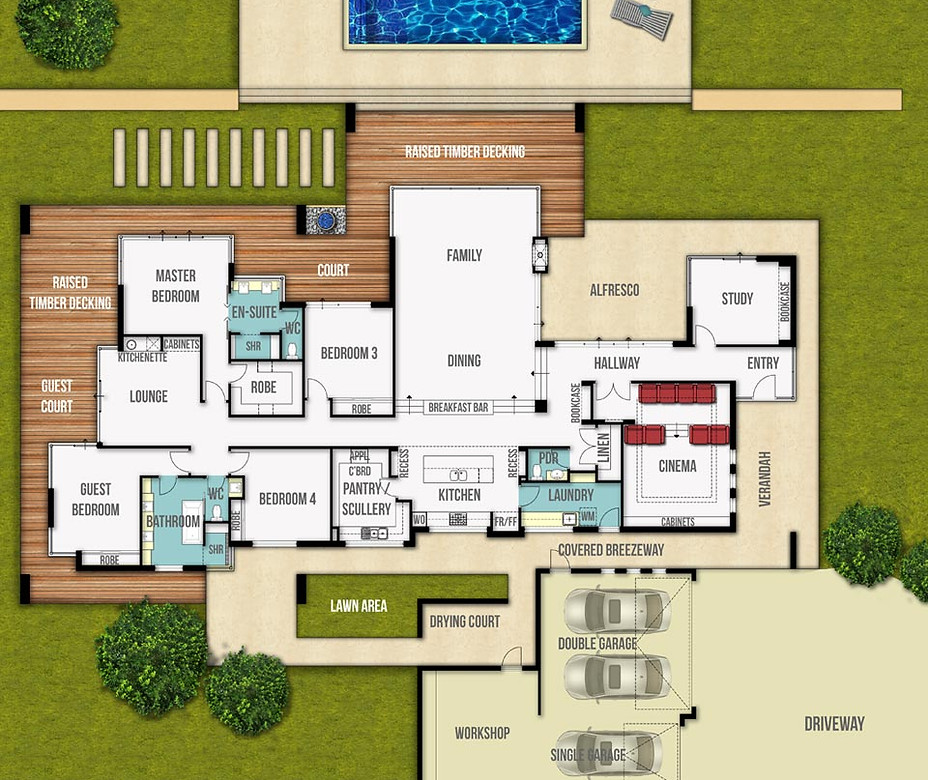top of page
Based in Perth, We Design Homes Australia Wide!
Genuine Passion, Guaranteed Results!
The Grange Split Level
Split level floor plan filled with wonderful features
Designed to take full advantage of the front-facing views, this split level floor plan is filled with great features. From its three-car garage & workshop, huge walk-in pantry & stepped home theatre, this floor plan is filled with natural light & open spaces. When we design homes, we also design the pool & landscape to invite the outdoors in.
The exterior style is we call Modern Country. However, any exterior design style can be applied to any split level floor plan. One thing is certain, you'll love the home we design for you.

Form
Have any questions?
We're here to help and we love answering your questions.
Call us on the number below or use the contact form.
We design split level homes all over Australia!
bottom of page
